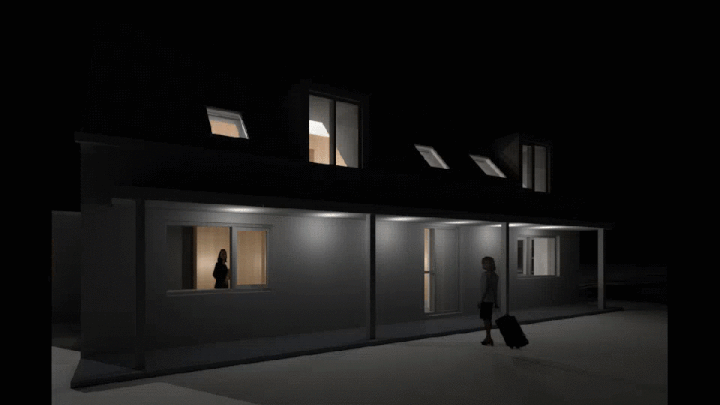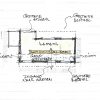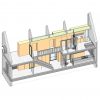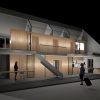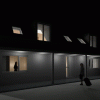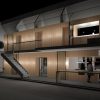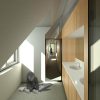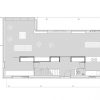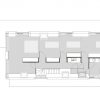Interior design and alteration of a House
We were asked to make an interior design for a client with a family of four. Organisation of space and practical items (storage) were of importance. We suggested a large “cupboard”, spanning the two floors, dividing the house into two parts. The large part houses the rooms. The small part is reserved for the corridor and practical stuff (central heating etc). When entering the house one stands in a hallway and one sees the ground and upper floor and the cupboard. This give an immediate sense of orientation. The long corridor ads to the spatial quality. The cupboard does not reach the roof which gives another dimension to the spatial quality. In a practical sense the cupboard performs well. It harbors the room for the stuff the family uses in daily life.
