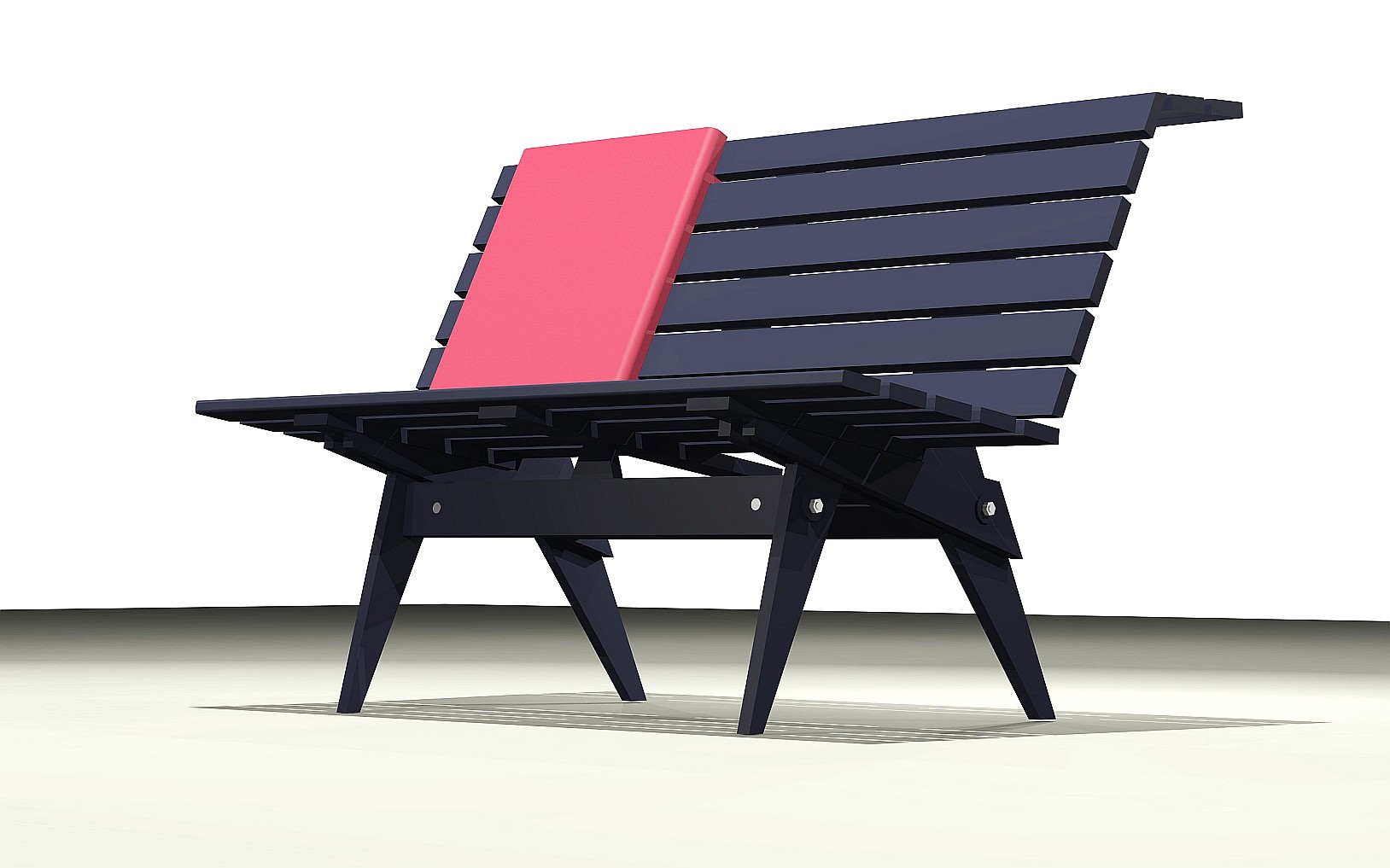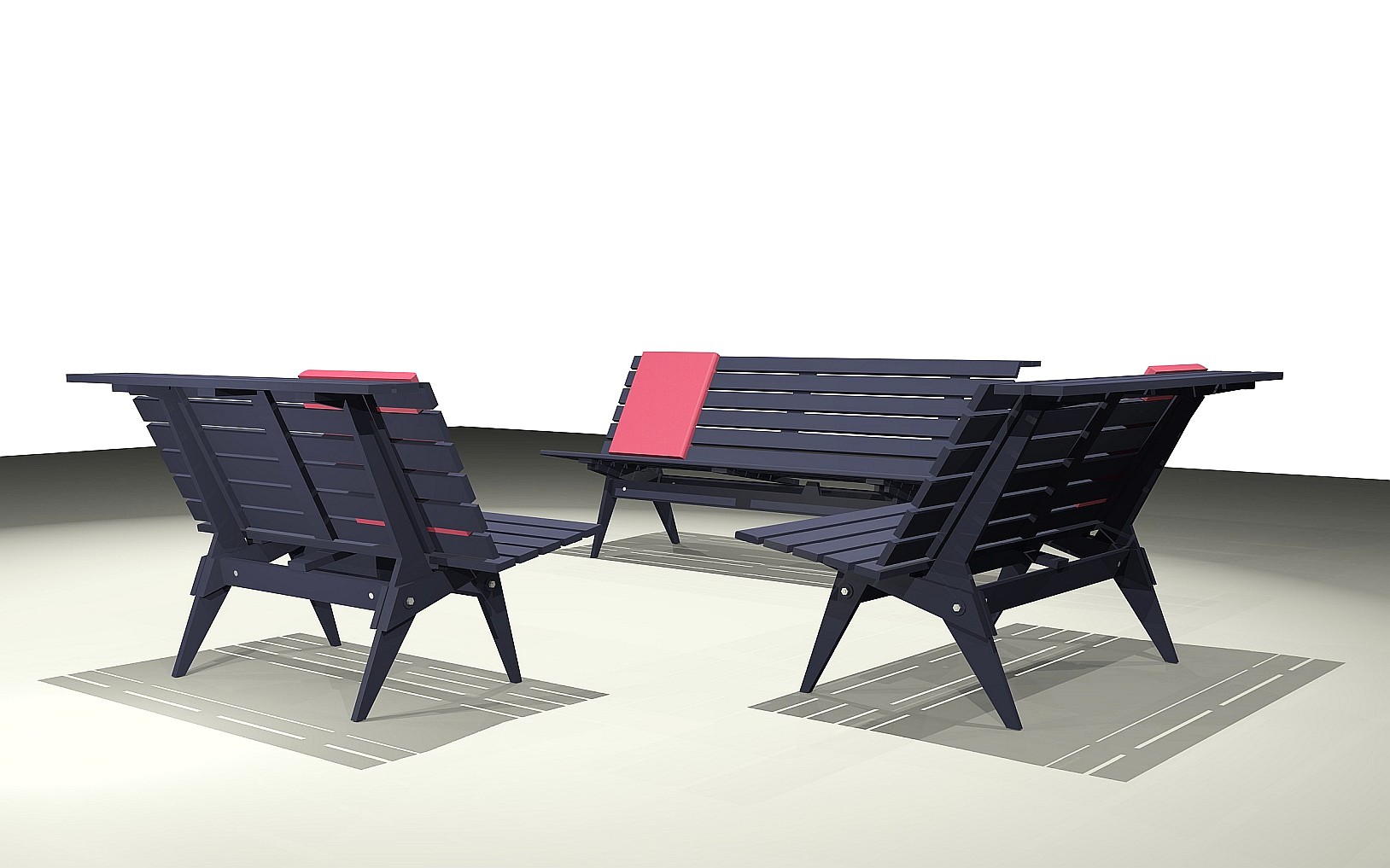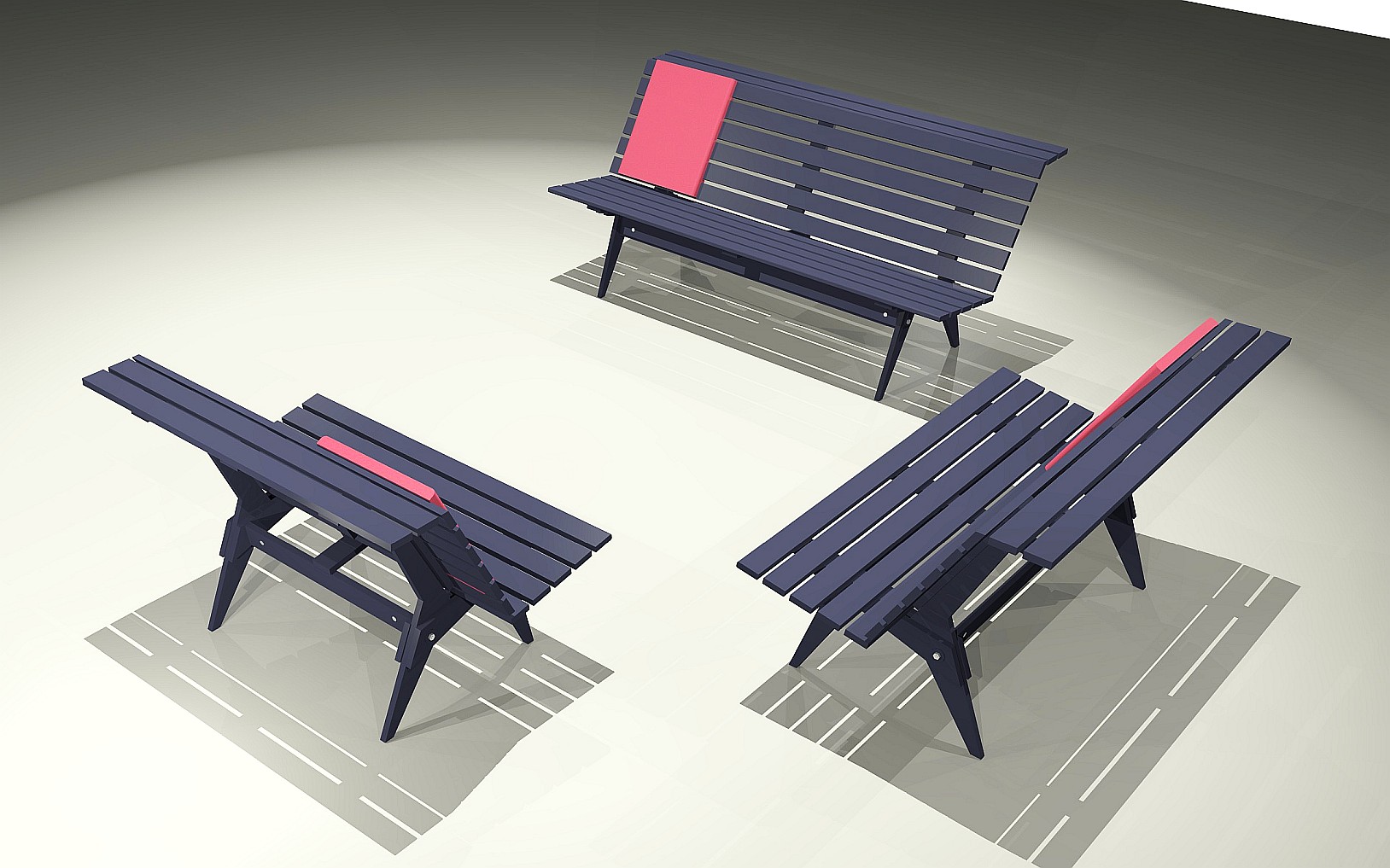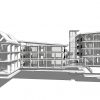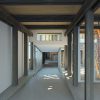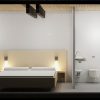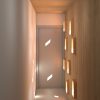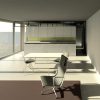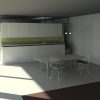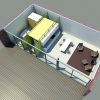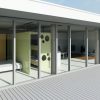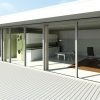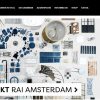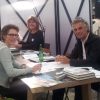News
Studio 45m2
On the ground floor of a drive-in we designed a studio for two. A few interventions sufficed to create a studio with excellent spatial quality. Introducing two sliding doors created a walk around, removal of two doors created a line of sight from the front to the back. In the front we situated a kitchen and a dinner table. The two rooms giving on the garden changed in living and sleeping quarters. The addition of a toilet next to the shower completes this studio.
Interior design small studio
Interior Design Studio
Interior design and furniture design for a small attractive studio of approximately 35m2 on the ground floor of a drive-in. Using as much as possible the existing situation and technical infrastructure resulted in a low budget alteration. Important elements:
- Two sided bench efficiently separating en and facilitating living and eating
- Small extension of the shower making space for the toilet
- Sliding door giving entrance to the sleeping quarters
- Creating a separate way in from the street
Sustainable Wooden Garden Bench
Architectural design Hotel Amsterdam – Centre
Architectural design Hotel Amsterdam – Centre
Architectural design and restoration of a timber yard into a sustainable Hotel in Amsterdam Center. In collaboration with Minke Wagenaar and on behalf of private investors, we have worked on a design for the transformation of a timber yard into a sustainable hotel of approximately 85 rooms in the center of Amsterdam. The hotel will be housed in the former timber yard, now a restored municipal monument. one can get a room in a building that has retained its authentic features. Hotel van de Vijsel
Time to build: 16 months
Delivery: 2017
Surface: 1900m2 (bvo)
Architectural design Guesthouse
Architectural design and interior design Guesthouse
Architectural design and interior design for a sustainable garden house and guest house. Transformation of a former garage and storage into a garden house that should be suitable as a guesthouse.
The existing envelope that faces the adjacent areas is maintained and it is insulated, just like the roof. The floor is raised, insulated, heated and used as an installation support.
The south-facing garden facade will be made entirely of glass. A decentralized box within the box contains the kitchen, the wet room and the children’s bedroom. This box forms the separation between the dining and sitting room and the master bedroom. The ceiling and walls are visible across the entire width. Sliding doors provide compartmentalization when necessary
Architectural advice Vt Wonen DesignBeurs
Architectural advice Vt Wonen DesignBeurs
Architectural advice Vt Wonen DesignBeurs. Hugo Caron architects will be present at the housing fair that will soon be held in the RAI. He will be there for a few afternoons as an employee of De Architectenwinkel and provides free advice.
My schedule:
Wednesday afternoon September 30 13:30-18:00
Friday afternoon October 2 13:30-18:00
Sunday afternoon October 4 13:30-18:00










