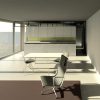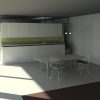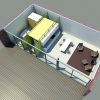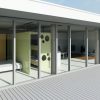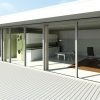Architectural design and interior design Guesthouse
Architectural design and interior design for a sustainable garden house and guest house. Transformation of a former garage and storage into a garden house that should be suitable as a guesthouse.
The existing envelope that faces the adjacent areas is maintained and it is insulated, just like the roof. The floor is raised, insulated, heated and used as an installation support.
The south-facing garden facade will be made entirely of glass. A decentralized box within the box contains the kitchen, the wet room and the children’s bedroom. This box forms the separation between the dining and sitting room and the master bedroom. The ceiling and walls are visible across the entire width. Sliding doors provide compartmentalization when necessary
