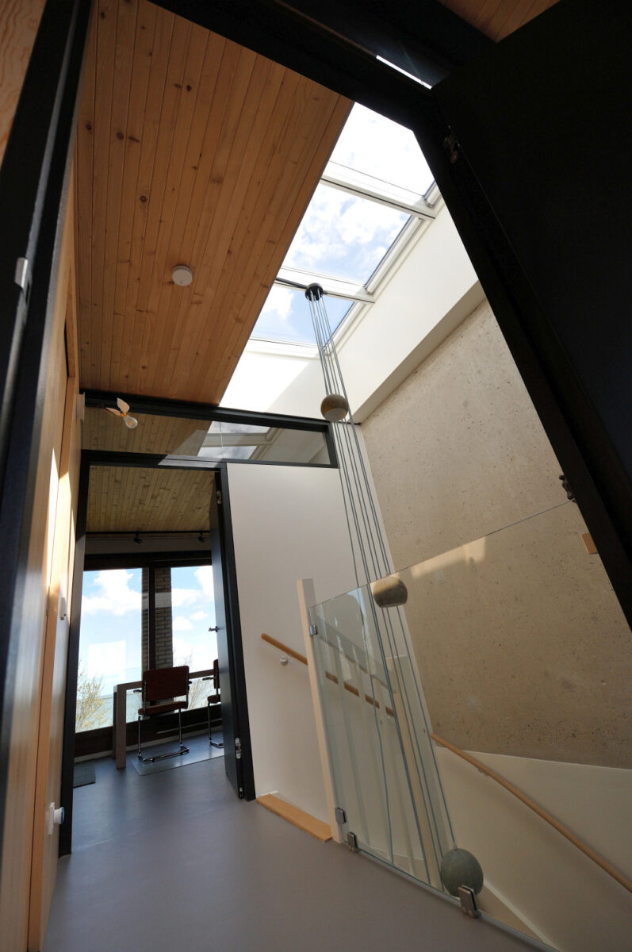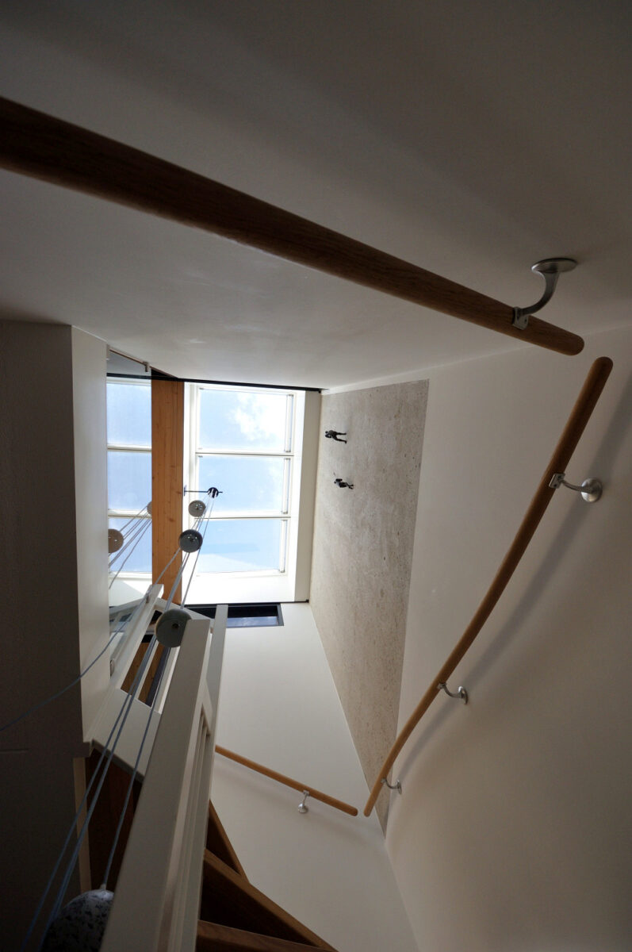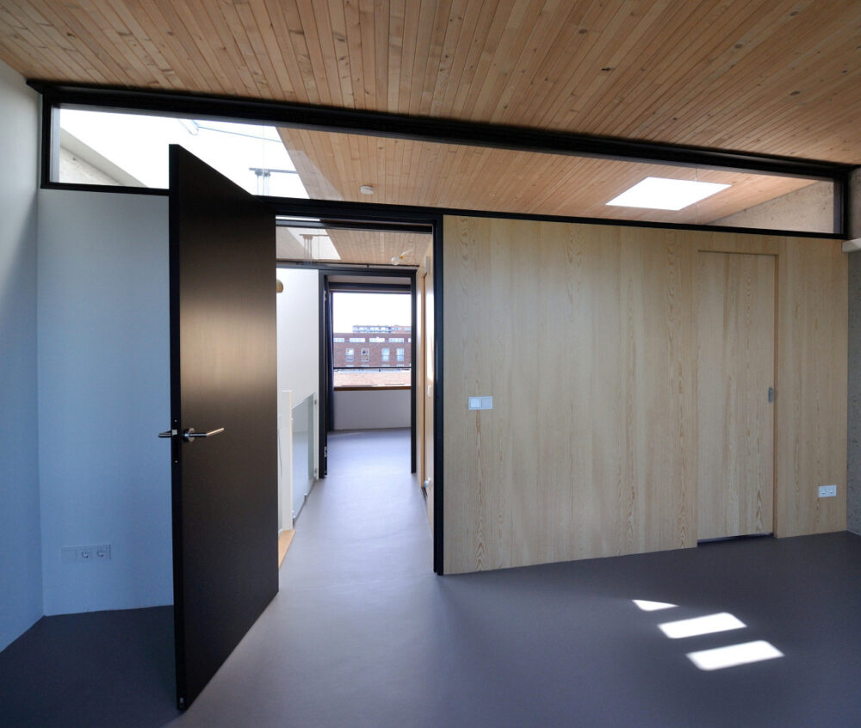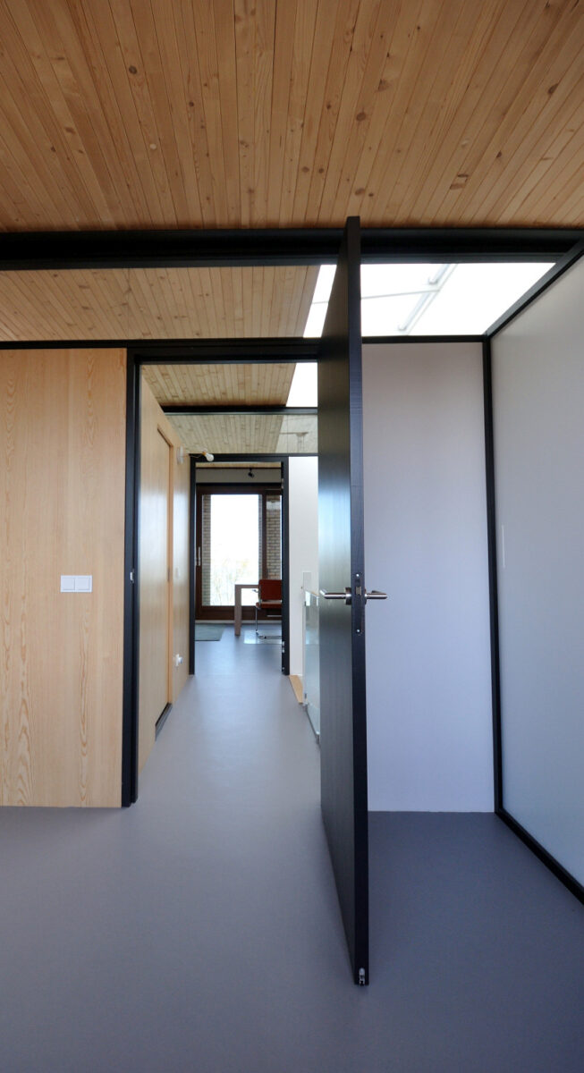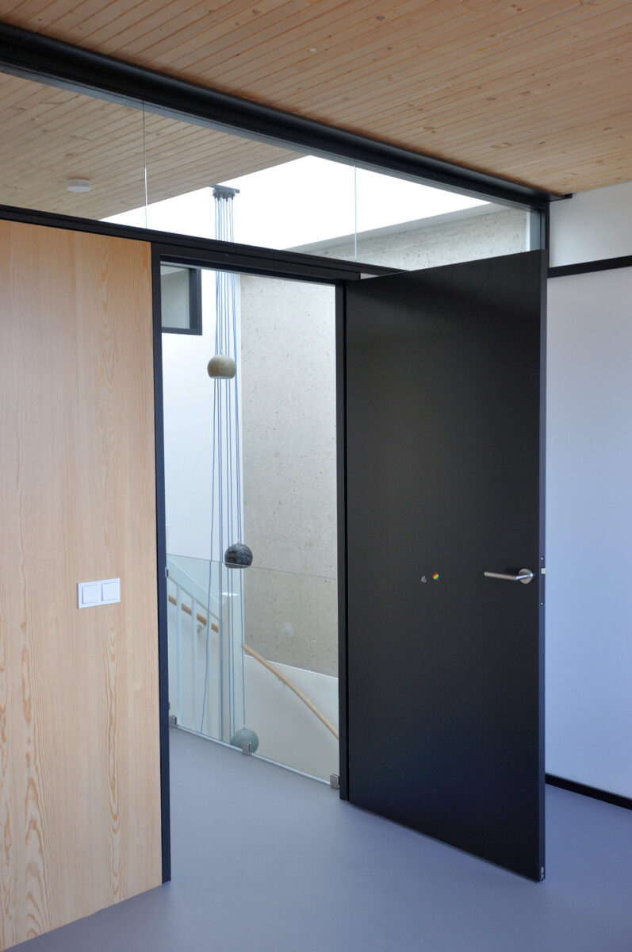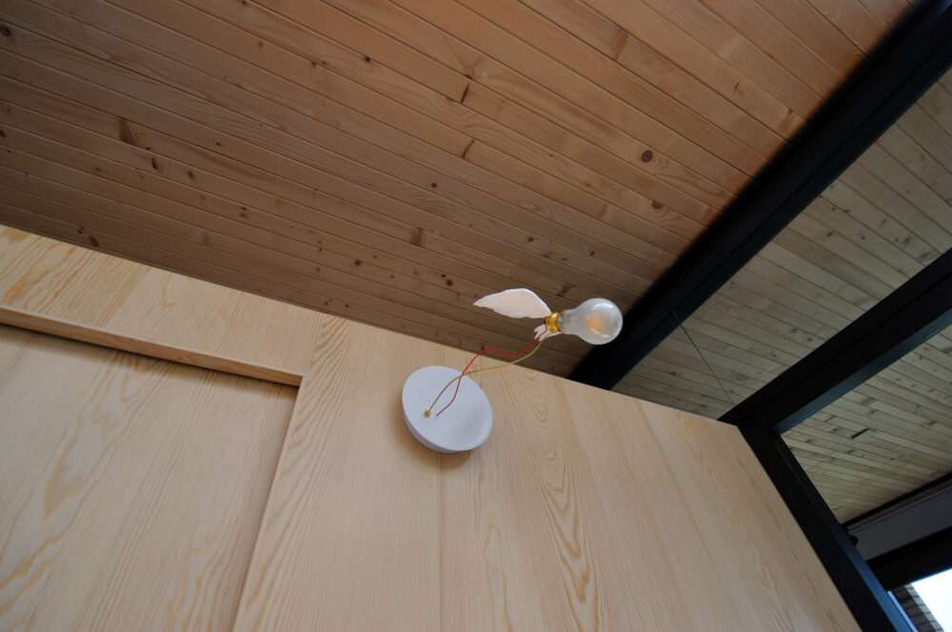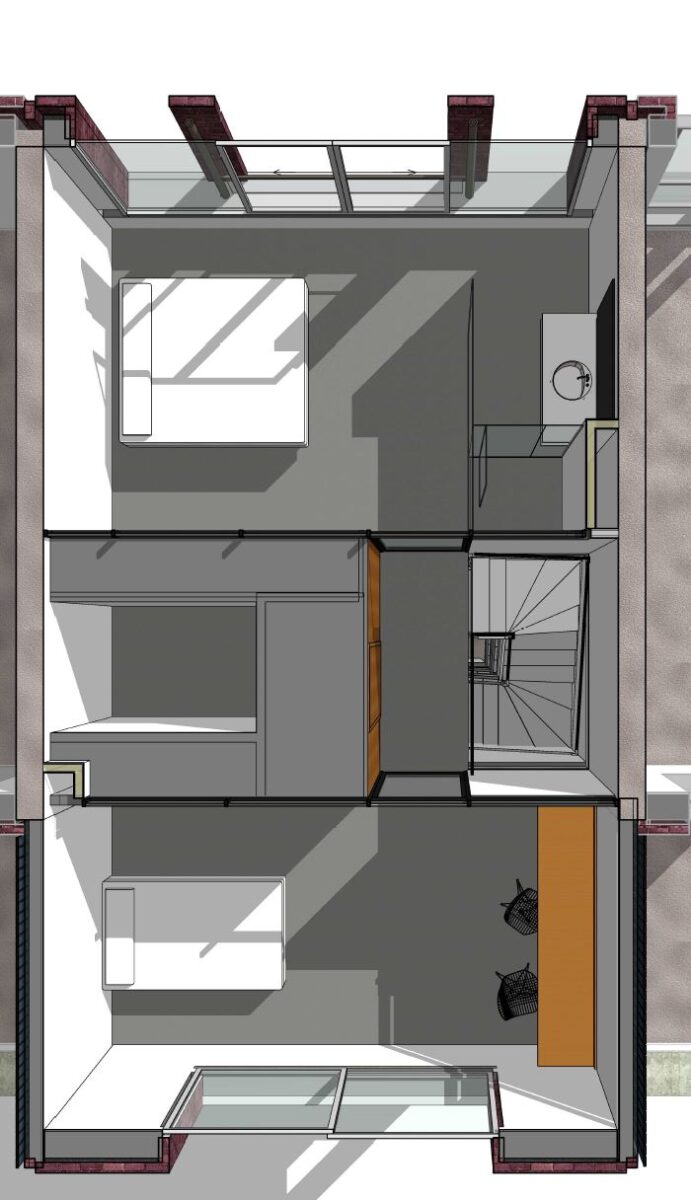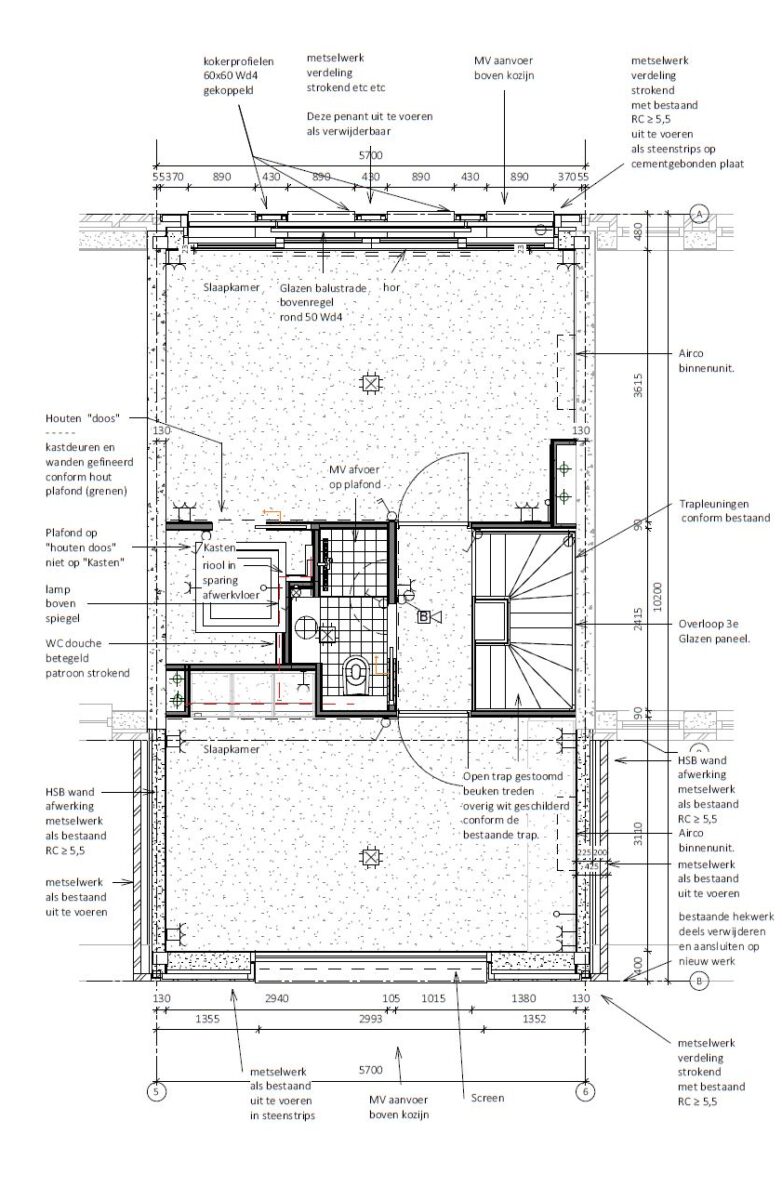Architectural Design Superstructure
Hugo Caron architects has created an architectural design and an interior design for a superstructure on IJburg in Amsterdam. The design is characterized by simplicity, spatial effect and unity of material. In the middle of the room is a wooden box containing a bathroom and storage room. This box does not extend to the wooden load-bearing roof. There is a glass partition between the box and the roof. The front facade has been set back slightly behind the grid facade, which brings it to life spatially and is less imposing. The unity of material ensures a quiet interior to which nothing needs to be added.
